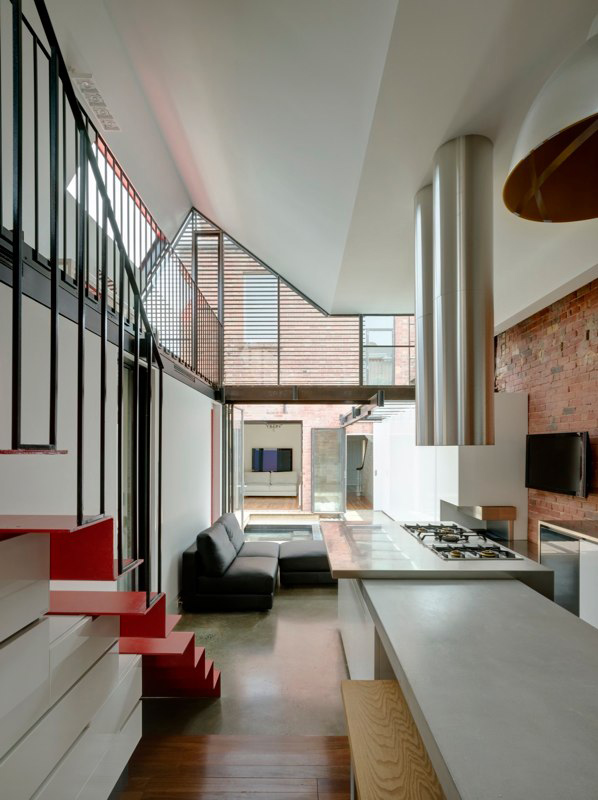Drawings
 wardrope.zip
wardrope.zip
» 33.1 KiB - 50 hits - November 11, 2008
Sample wardpope drawing in 1/20 scale detail. Plan, section and front elevation available. Neslihan Toker
 BathRoom2.zip
BathRoom2.zip
» 873.9 KiB - 240 hits - October 28, 2008
Detailed bathroom drawing 2 Neslihan Toker
 BathRoom1.zip
BathRoom1.zip
» 893.4 KiB - 234 hits - October 27, 2008
"I want to share some detailed bathroom drawings (as DWG) that we drew while working on a housing project with ‘Focus Architecture’. I think this will be helpful especially to the fresh graduates."Neslihan Toker
 LivingAndBedroomFurnituringBlocks.zip
LivingAndBedroomFurnituringBlocks.zip
» 36.8 KiB - 908 hits - September 29, 2008
A few furnituring blocks (bed, couch etc.) for living rooms and bedrooms. -Neslihan Leyla TOKER
 ktichen_details.zip
ktichen_details.zip
» 547.7 KiB - 1,091 hits - September 11, 2008
A DWF file represents detailed kitchen drawing. by Neslihan Toker
 bahce_ayd.zip
bahce_ayd.zip
» 17.4 KiB - 610 hits - September 3, 2008
A simple garden light drawing. Neslihan Aktaş
 2d_spiral_stair.zip
2d_spiral_stair.zip
» 18.6 KiB - 1,183 hits - August 6, 2008
A Spiral stairs in accordance with architectural
norms. Orhan Toker
 3d_umer.zip
3d_umer.zip
» 31.5 KiB - 1,114 hits - July 2, 2008
This time, there is a stairway in “U” shape in considering architectural regulations.
Autolisp
 Poly-Width.lsp
Poly-Width.lsp
» 4.6 KiB - 2 hits - November 14, 2008
An AutoLISP code that changes POLYLINE widths. Muharrem Koçyiğit
 compare-lisp-func.zip
compare-lisp-func.zip
» 434 bytes - 503 hits - September 1, 2008
A sample program that compares Visual LISP and AutoLISP. Muharrem Kocyigit
Blocks
 DOOR_90.dwg
DOOR_90.dwg
» 83.4 KiB - 69 hits - November 12, 2008
Dynamic door block with automatic insertion facility. - Erhan Toker
e-Books
 11_Layers.zip
11_Layers.zip
» 299.7 KiB - 1,044 hits - August 21, 2008
This 12 page PDF document is compiled from articles of Erhan Toker & orhan Toker which are about “Layers” in AutoCAD .
 06_AnnotationObjects.zip
06_AnnotationObjects.zip
» 155.7 KiB - 804 hits - August 21, 2008
This 9 page PDF document is compiled from articles of Erhan Toker which are about “Annotation Objects” in AutoCAD 2008 and 2009.
 10_MatDefToolbar.zip
10_MatDefToolbar.zip
» 399.7 KiB - 598 hits - August 21, 2008
This PDF document is compiled from articles of Erhan Toker which are about “(Render) Material Definition” in AutoCAD 2008.
 CreatingRenderMaterials.pdf
CreatingRenderMaterials.pdf
» 615.3 KiB - 1,173 hits - August 21, 2008
This 18 page PDF document is compiled from articles of Erhan Toker which are about "Creating Render Materials" in AutoCAD.
 09_Multiline.zip
09_Multiline.zip
» 97 KiB - 570 hits - August 21, 2008
This PDF document is compiled from articles of Erhan Toker which are about “MULTILINE” in AutoCAD 2008.
 08_Dashboard.zip
08_Dashboard.zip
» 115.3 KiB - 790 hits - August 21, 2008
This PDF document is compiled from articles of Erhan Toker which are about “DASHBOARD” in AutoCAD 2007 and 2008.
 07_Multileader.zip
07_Multileader.zip
» 159 KiB - 644 hits - August 21, 2008
This 10 page PDF document is compiled from articles of Erhan Toker which are about “MULTILEADER command” in AutoCAD 2008. This very detailed e-book helps you to learn the new ability of AutoCAD 2008.
 03_Dynamic_Blocks.zip
03_Dynamic_Blocks.zip
» 288.1 KiB - 1,022 hits - August 21, 2008
This 18 page PDF document is compiled from articles of Erhan Toker which are about dynamic blocks in AutoCAD.
 02_XREF.zip
02_XREF.zip
» 166.2 KiB - 761 hits - August 21, 2008
This 10 page PDF document is compiled from the articles about external references. (XREF)
e-Books
 04_Dimension_Style_Settings.zip
04_Dimension_Style_Settings.zip
» 311.5 KiB - 790 hits - August 21, 2008
This 23 page PDF document is compiled from articles of Orhan Toker which are about dimension style settings in AutoCAD.
 01_Dimensioning.zip
01_Dimensioning.zip
» 141.7 KiB - 903 hits - August 21, 2008
Dimensioning 101.















No comments:
Post a Comment